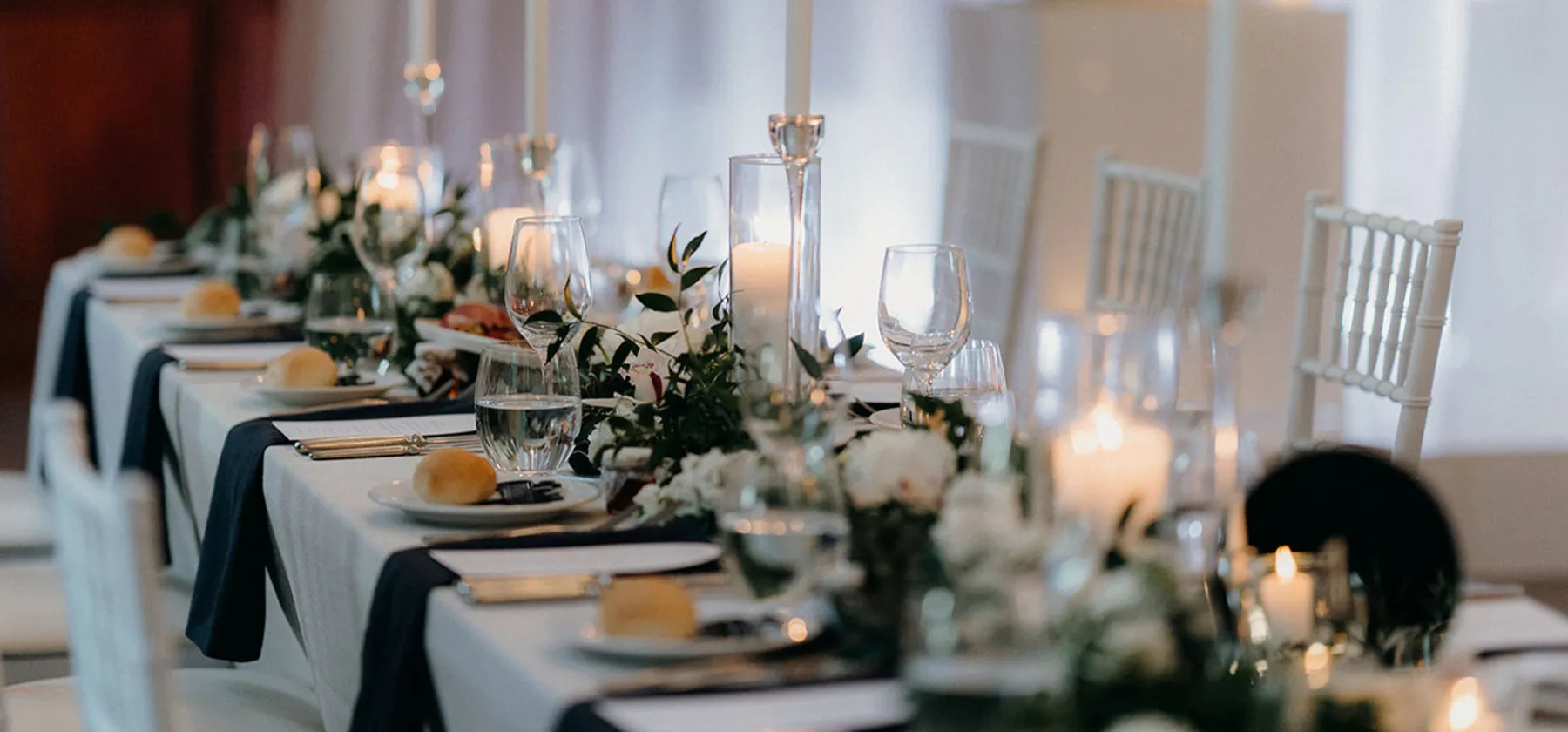

Room |
Area |
Height |
Theatre |
Classroom |
Board |
U-shape |
Banquet |
Cocktail/ Reception |
Cabaret/ Cluster |
Buffet |
Dinner Dance |
Pavillion |
167.4 |
3.8 |
40 |
45 |
30 |
30 |
110 |
190 |
40 |
- |
- |
Mannix |
56.7 |
4.4 |
40 |
27 |
20 |
20 |
40 |
50 |
24 |
- |
- |
Simonds |
35.5 |
3.8 |
- |
- |
12 |
- |
- |
- |
- |
- |
- |
Ballroom |
146.2 |
4.4 |
100 |
80 |
44 |
45 |
100 |
130 |
80 |
- |
- |
Theatre |
180 |
6.1 |
140 |
96 |
48 |
56 |
140 |
220 |
112 |
- |
- |
Carr |
35.3 |
3.8 |
24 |
- |
14 |
- |
20 |
- |
16 |
- |
- |
Brennan |
56.2 |
4.4 |
40 |
27 |
20 |
20 |
40 |
50 |
24 |
- |
- |